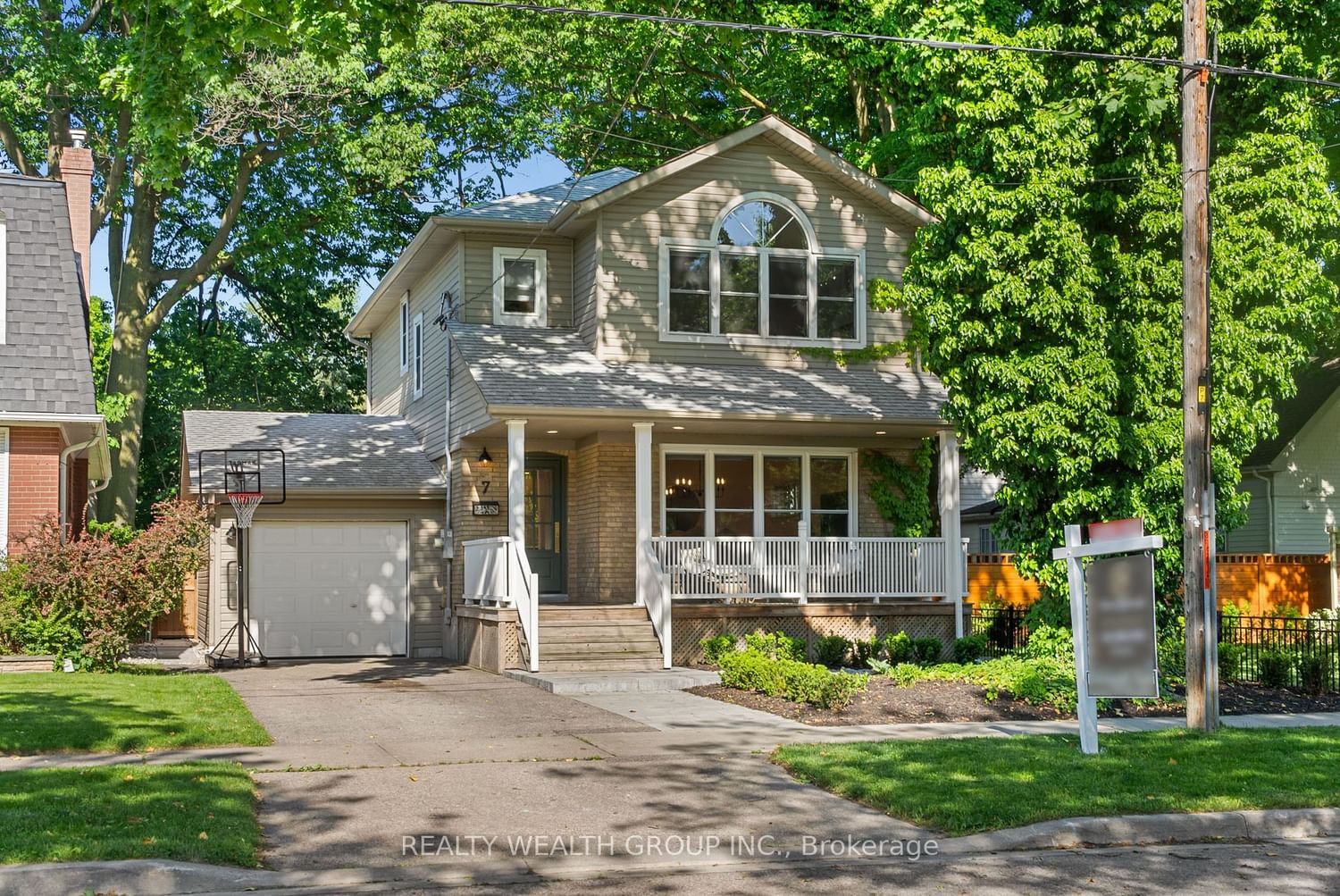$1,839,000
$*,***,***
3-Bed
3-Bath
2000-2500 Sq. ft
Listed on 6/4/24
Listed by REALTY WEALTH GROUP INC.
Welcome to 7 Westhead Rd, a stunning gem in the heart of Alderwood's most coveted pocket. Rarely does a home with this character come to the market. Nestled on a tranquil street across from the picturesque Etobicoke Valley Park, this exceptional home offers double the width of most properties in the area, making it an ideal choice for any family.This charming two-story residence has been meticulously gutted and renovated, boasting premium finishes and unmatched attention to detail. The main floor impresses with soaring 10-foot ceilings and custom 8-inch wide white-washed Eastern White Pine floors. Solid wood doors and trim, along with thoughtfully placed pot lights, enhance the home's elegance.The gorgeous custom kitchen is a chef's dream, featuring a premium Fisher & Paykel gas range and refrigerator, quartz countertops, a silgranit Blanco sink, and a Brizo faucet. A separate bar area, perfect for coffee lovers, includes a built-in wine fridge and a roughed-in water line. Enjoy breakfast in your built-in commercial-grade vegan leather banquette, overlooking the backyard oasis complete with perennial gardens, 720 sq ft of stonework & 1,000 sq ft of premium artificial turf. Upstairs, you'll find three generously sized bedrooms, including a primary suite with a vaulted ceiling and a walk-in closet. The basement offers endless possibilities, with complete waterproofing, spray foam insulation, a 2-piece washroom, & warm cork flooring. There's even potential to add an additional bedroom. Renovations less than 2 years old. Every inch of this home exudes quality and sophistication, making 7 Westhead Rd a truly unique and inviting place to call home.
All Elfs (Excl Dining Rm), Graber Roller shades, with premium cordless UltraLite Lift, Fridge, Stove,Range Hood, dishwasher, Front-Load Washer, Dryer
W8401116
Detached, 2-Storey
2000-2500
7+2
3
3
1
Attached
4
Central Air
Finished
Y
Brick
Forced Air
Y
$5,396.82 (2023)
125.93x40.06 (Feet)
